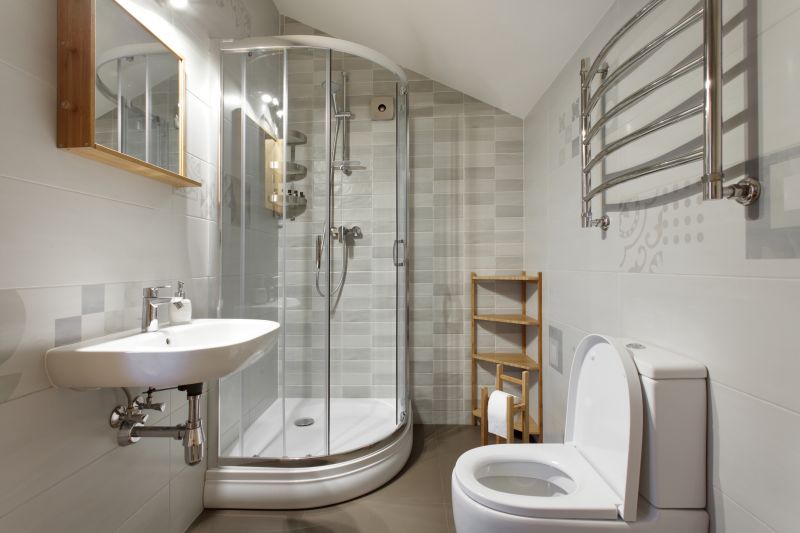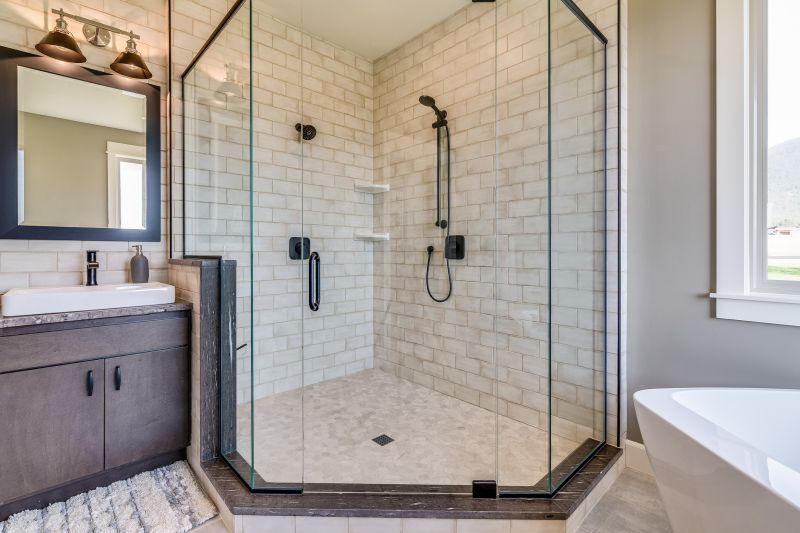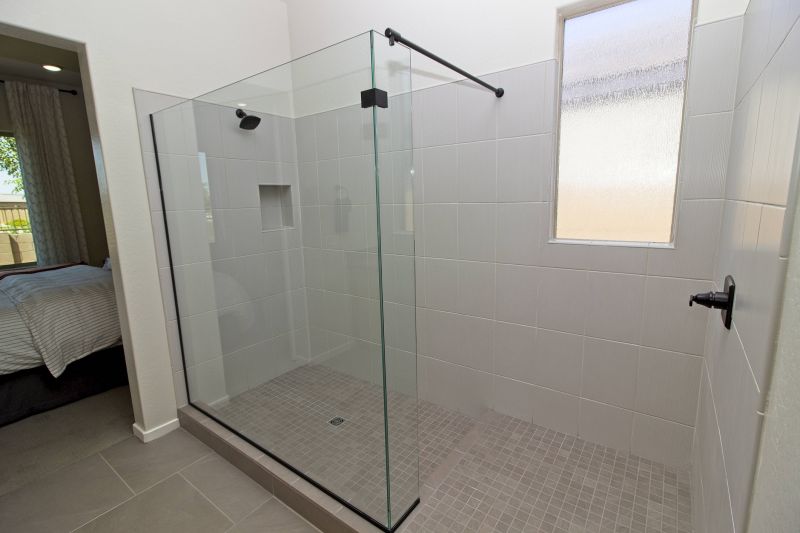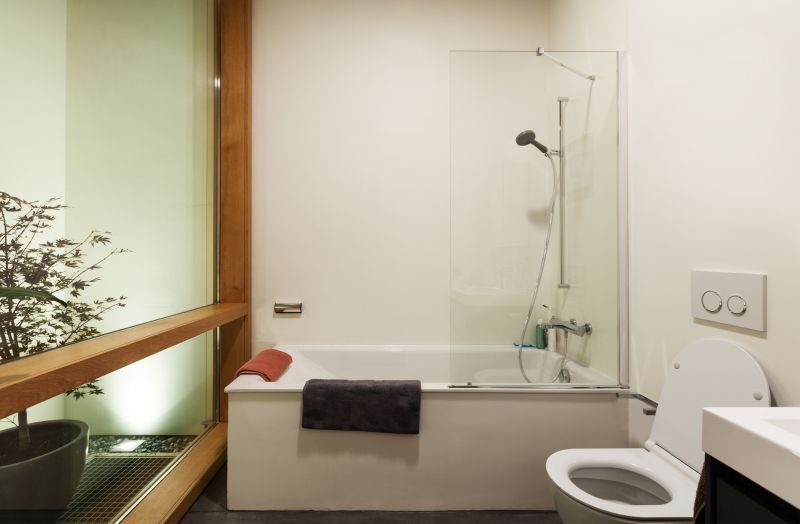Design Tips for Small Bathroom Showers That Maximize Space
Designing a small bathroom shower requires careful planning to maximize space while maintaining functionality and style. Limited square footage calls for innovative solutions that optimize every inch, ensuring the shower area feels open and inviting. A variety of layout options can be considered, including corner showers, walk-in designs, and shower-tub combinations, each offering distinct advantages for small spaces.
Corner showers utilize often-underused space in a bathroom corner, providing a compact yet spacious feel. They can be configured with sliding doors or pivoting doors to save space and enhance accessibility.
Walk-in showers offer a sleek, open look that can make a small bathroom appear larger. Frameless glass enclosures and minimalistic fixtures contribute to a modern aesthetic and ease of cleaning.

A compact shower with a glass enclosure and built-in shelving maximizes space while providing ample storage. This layout is ideal for small bathrooms seeking a clean, uncluttered appearance.

This design makes efficient use of corner space, featuring sliding doors that eliminate the need for clearance space when opening.

A walk-in shower equipped with niche shelves offers storage without protruding fixtures, maintaining a streamlined look.

Combining a shower with a bathtub can be an effective solution for small bathrooms, providing versatility within limited space.
The choice of shower doors can significantly impact the perception of space in a small bathroom. Clear glass doors, especially frameless or minimal-framed options, create an unobstructed view that enhances the sense of openness. Conversely, folding or sliding doors can conserve space and prevent the door swing from encroaching on other fixtures. Additionally, incorporating built-in benches or shelves within the shower area can provide functional storage without sacrificing valuable floor space.
| Layout Type | Advantages |
|---|---|
| Corner Shower | Maximizes corner space, suitable for small bathrooms |
| Walk-In Shower | Creates an open feel, easy to access |
| Shower-Tub Combo | Provides versatility and space efficiency |
| Neo-Angle Shower | Utilizes corner space with angled design |
| Recessed Shower | Built into wall for minimal profile |
| Curved Shower Enclosure | Softens room lines, adds style |
Lighting plays a crucial role in small bathroom shower designs. Adequate illumination can make the space appear larger and more inviting. Recessed lighting fixtures or waterproof LED strips integrated into shelves or niches offer practical and aesthetic benefits. Light-colored tiles and reflective surfaces further enhance brightness, creating an airy atmosphere that counters the constraints of limited space.
Material choices impact both the visual appeal and functionality of small bathroom showers. Large-format tiles reduce grout lines and create a seamless look, adding to the sense of space. Textured or matte finishes can minimize water spots and fingerprints, maintaining a cleaner appearance with less effort. Selecting durable, water-resistant materials ensures longevity and ease of maintenance, essential for small, high-use areas.
Incorporating innovative storage solutions is vital for small bathroom showers. Recessed niches, corner shelves, and hanging caddies provide ample space for toiletries without cluttering the floor. Thoughtful layout planning ensures that everything remains within reach, enhancing convenience and safety. Properly designed showers can blend style and practicality, transforming a compact bathroom into a functional retreat.







